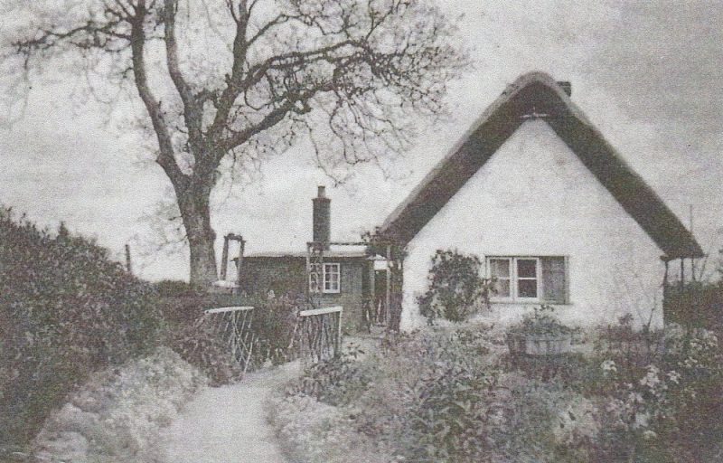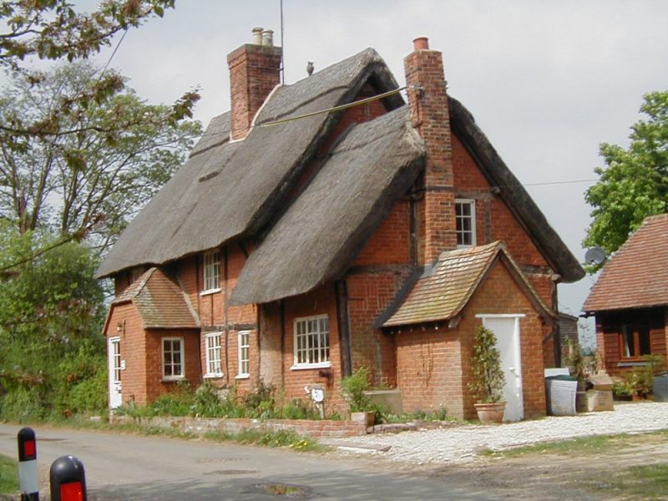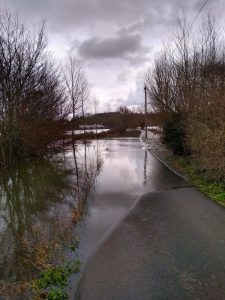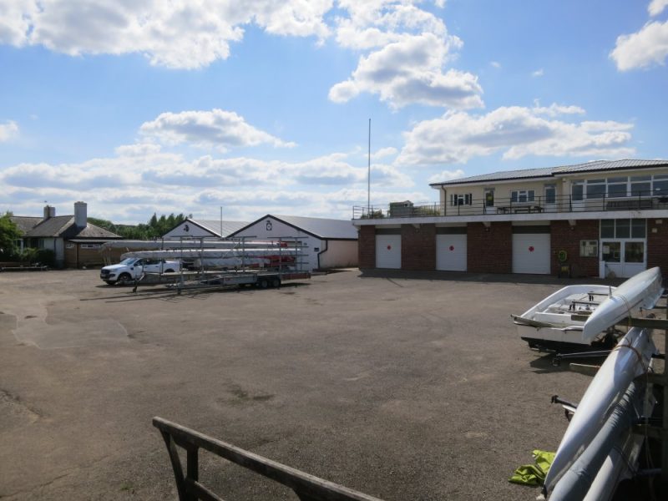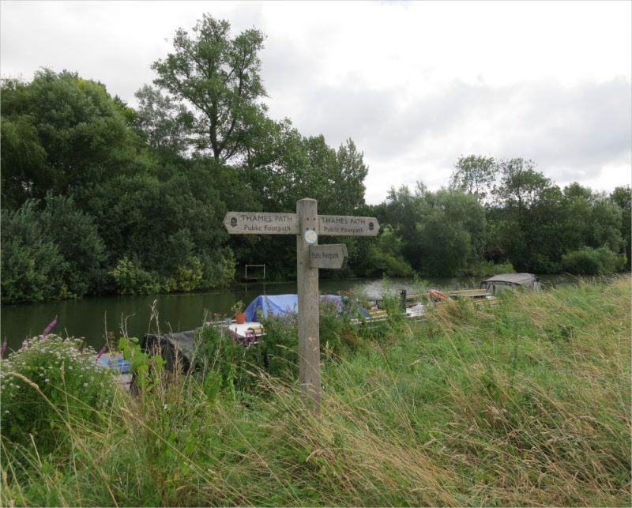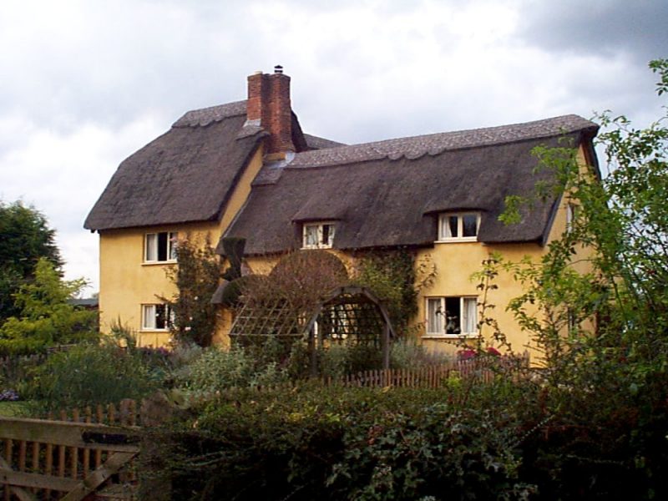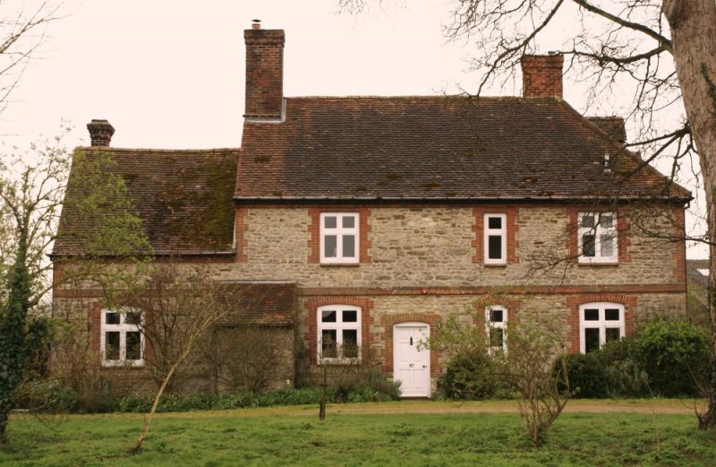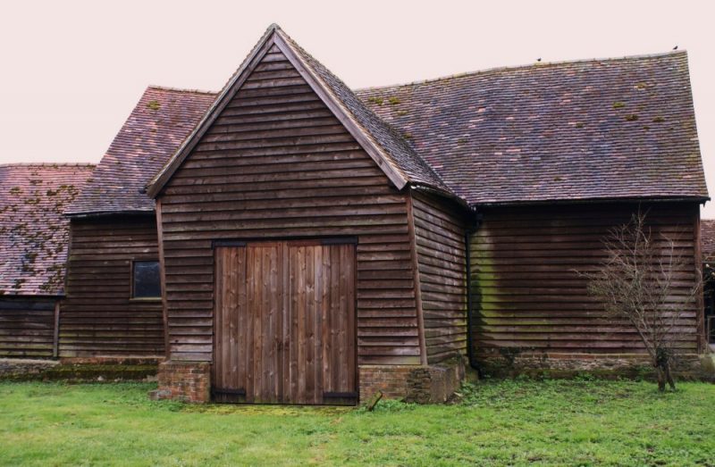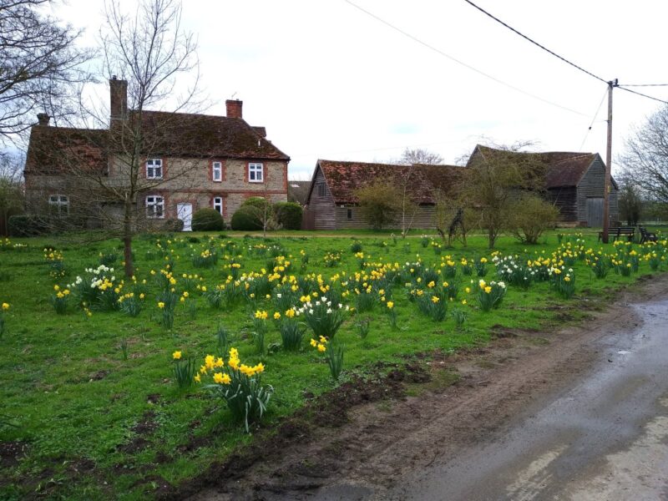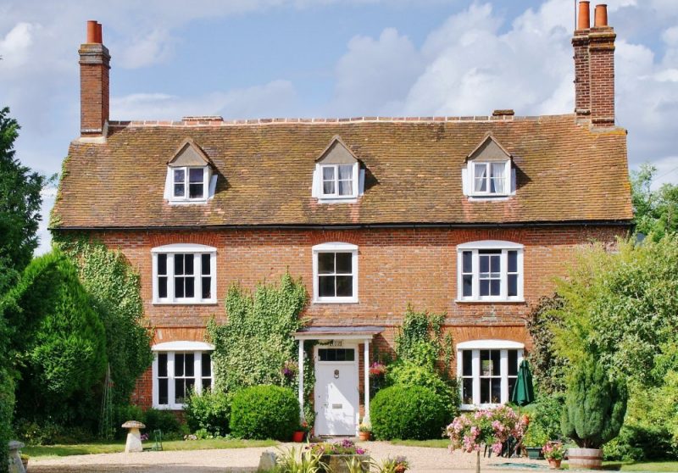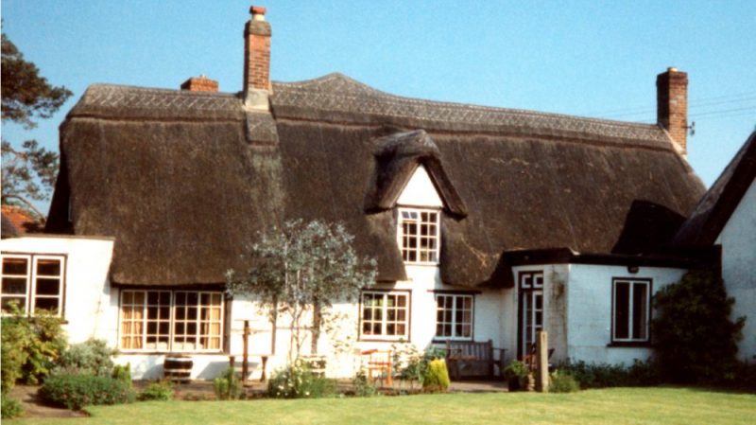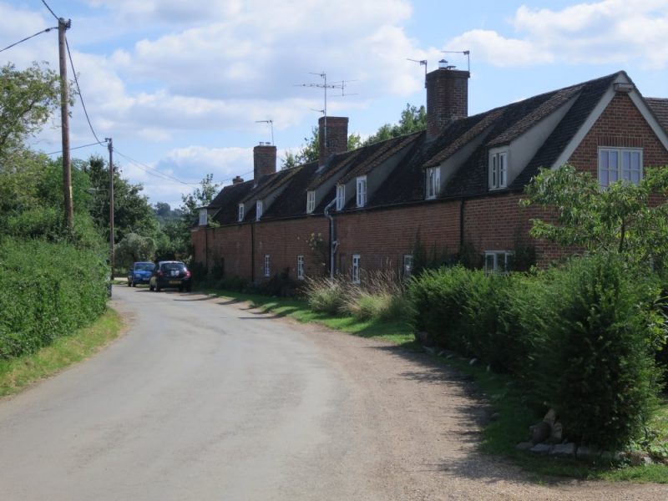All the Radley History Club books referred to below are available to buy from the Publications section of this website or from Radley Village Shop.
Click on an image to see a larger version, which will open in a new window.
Note that the leaflet features many but not all of the pre-20th century buildings and thatched cottages in Lower Radley.
14 Walnut Cottage (25 Lower Radley)
Photograph from the Radley History Club archives
This long, single-storey thatched and timber-framed cottage dates from the 17th century but has a 20th century extension. It is Grade II listed and, according to its listing, is a ‘rare survival of a one-storey dwelling’ of its type. Its name comes from the tradition of houses in Lower Radley having a walnut tree in their garden.
The cottage housed the village post office from about 1912 to sometime in the 1930s when the post office moved to one of the new council houses on Church Road. The post office remained there until it closed in 2013.
15 Neat Home Farmhouse (30 Lower Radley)
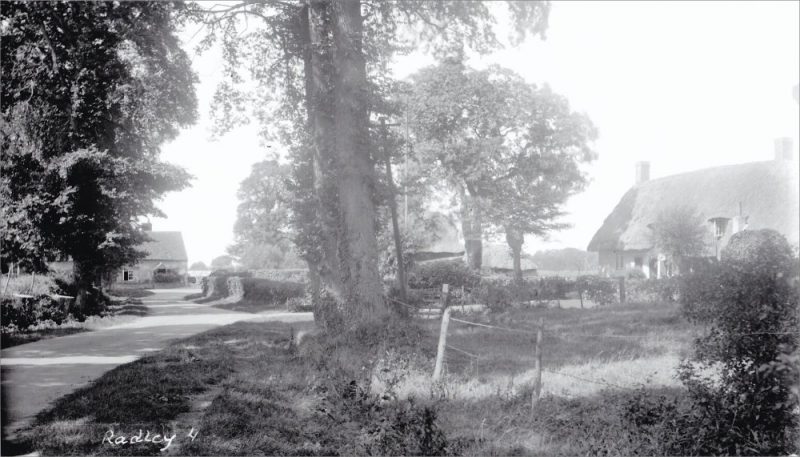
The photograph was probably taken in the 1930s.
Reproduced with permission from Oxfordshire County Council – Oxfordshire History Centre
The original part (the front right) of this building was a timber-framed box style house, probably built around the end of the 17th century, possibly with earlier origins. It would have been built for a self-sufficient farmer working a small amount of land. By 1768 (the date of a comprehensive survey of landholdings in Radley) it had become the farmhouse of a new and much bigger farm. Its structure evolved over the years but it remained a farmhouse lived in by tenant farmers until the 1930s, after which it became a private residence.
From about 1935 to about 1947/1948, Neat Home’s occupants were Charles and Eve Lockett. The wartime story of Squadron Leader Charles Lockett and his time as a prisoner-of-war at Colditz Castle is told in two books published by Radley History Club. The first one in 2006, From Colditz to Radley: the story of a letter, was followed in 2009 by From Radley to Colditz and Sagan: a continuation of the story of Peter and Charles Lockett. These books resulted from research that began when Club was given one of the letters written by Charles to his wife from Colditz. The first book is out-of-print but the second one is still available to buy. Charles’s wartime story is told in one of a set of short accounts published online by the Club in 2020 to mark the 75th anniversary of VE Day.
16 Spinney’s Cottage (51 Lower Radley)
The photograph features on one of the series of Radley postcards on sale at Radley Village Shop.
This Grade II listed cottage was built in the open-hall style in the late 16th/early 17th century almost certainly as a single house for a yeoman farmer. It has a timber frame in a box construction. Following the enclosure of farmland (complete in Radley by 1768), it was subdivided into three labourer’s cottages (a common development in the village) and remained three separate cottages until after World War Two. The timber framing is clearly visible but has been filled with a non-structural facing of bricks – a 20th century addition.
This single-track road and public footpath to the Thames Path runs from the Lower Radley loop for a quarter of a mile down to the river and the Radley College boathouse. The first part to the bridge over a stream follows the route of a previous road called Green Lane. The causeway is raised above the surrounding fields, but can still be covered with water during severe flooding – as was the case in early 2021.
The Abingdon Lock to Radley section of the Oxford Green Belt Way, a 50-mile circular walk created by CPRE Oxfordshire, runs along the causeway. There is a gate across the road at the Lower Radley end, with a kissing gate at the side for pedestrian and cycle access.
There are in fact two boathouses. The original single-storey boathouse was built in 1921, followed by the boatman’s bungalow next door in 1928. The second two-storey boathouse with a clubroom, changing facilities and a flat on the second floor was built in the mid-1960s. Around this time the river bank was improved and piled to provide a straight run of rafts, making it easier to get on and off the boats and coaching launches.
The full story of the 1987 Oxford Mutiny is told in True Blue: The Oxford Boat Race Mutiny by Daniel Topolski with Patrick Robinson, and in the acclaimed film True Blue.
The Thames Path is a long-distance walking trail from the source of the river in the Cotswolds into the heart of London, finishing at the Thames Barrier. The Oxford to Abingdon section runs for 15.4 km primarily along the towpath from the city of Oxford, through Iffley and Sandford Locks, and past Radley to the town of Abingdon.
This thatched and timber-framed box style building dates from the 17th century. It is not known when it was subdivided but records show it remained as two cottages until at least 1939. Extensive work has been done since then to merge and extend the two units to form the private residence you see today. The property is Grade II listed.
Like Peacock Cottage, all the houses situated within the Lower Radley loop, back onto a large field known as ‘Home Close’ which in the 17th century was termed ‘pasture’. Today it is fenced off into paddocks for horses.
What we see today from the road is the substantial new wing added to the front of a timber-framed, box style farmhouse built in the late 16th century for a self-sufficient farmer with a small landholding. The newly extended building became the farmhouse for Minchin’s Farm. Farmhouses of this period were built of stone or brick, and had tiled or slate roofs. Now a private residence, it is Grade II listed.
For more about the farmhouses created in Radley after 1700 (post-enclosure), see Chapter 5 of Early Modern Radley: People, Land and Buildings 1547-1768, published by Radley History Club. For the story of Radley’s farms over the last 500 years, see Radley Farms and Families 1600-2011.
The building of new farmhouses in Lower Radley in the 18th century was matched by the building of new barns large enough to store the grain from farms of 130-350 acres. The barns were threshing barn with tall doors to enable harvest carts laden with unthreshed stooks to enter and be stored for hand-threshing during the winter. The barn to the right of 87 Lower Radley on what was once Minchin’s Farm is one example: the main part was built in the early 18th century and the smaller part for stabling on the left in the late 18th century. The barn is Grade II listed.
For details of other barns from this period in Radley see Chapter 5 of Early Modern Radley: People, Land and Buildings 1547-1768.
In the days when Lower Radley was the main part of the village, this triangle-shaped piece of land in front of 87 Lower Radley and its barn was the village green where people gathered on many occasions; for example, the evening service on Rogation Sunday (the sixth Sunday after Easter) was held there until the 1950s.
The area was restored and replanted around 2000. The seats are in memory of David Buckle MBE (1924-2017) who was a member of Radley Parish Council for 51 years.
22 Lower Farm House
The photograph features on one of the series of Radley postcards on sale at Radley Village Shop.
This early to mid 18th century Grade II listed house was built as a sizeable and comfortable farmhouse for one of the newly enclosed large farms in Radley. Unlike the earlier smaller farmhouses, it was built of brick with a stone roof with generously sized main rooms.
The front part is now a private residence, with two smaller flats in the wing behind.
For more about the farmhouses created in Radley after 1700 (post-enclosure), see Chapter 5 of Early Modern Radley: People, Land and Buildings 1547-1768, published by Radley History Club. For the story of Radley’s farms over the last 500 years, see Radley Farms and Families 1600-2011.
23 Baker’s Close (104 Lower Radley)
Photograph reproduced with permission of the owner
The original parts of Baker’s Close have been dated at 1513/1514. As built, it would have been a cruck house (a style typical of the period) with the roof load born by pairs of curved timbers joining at or near the top). It would have had a ‘hall’ open to the thatched roof and a more private ’chamber’. It is likely to have been built by a tenant of Abingdon Abbey, at that time the owner of the manor of Radley. The property is Grade II listed.
Baker’s Close is now a private residence, much extended and then partially rebuilt after a fire in 2011.
This row of six brick cottages was built as homes for farm labourers and their families in either the late 18th or early 19th century. They were built ‘as new’ rather than being created by sub-dividing existing larger houses – the general practice in Radley at this time. We don’t know why they built with their front doors on the other side from the road. Perhaps there was once another lane running parallel to the line of today’s road.
Back to More about Radley and its heritage
More information about points of interest (1-13) on the walk from the pub to Radley College
